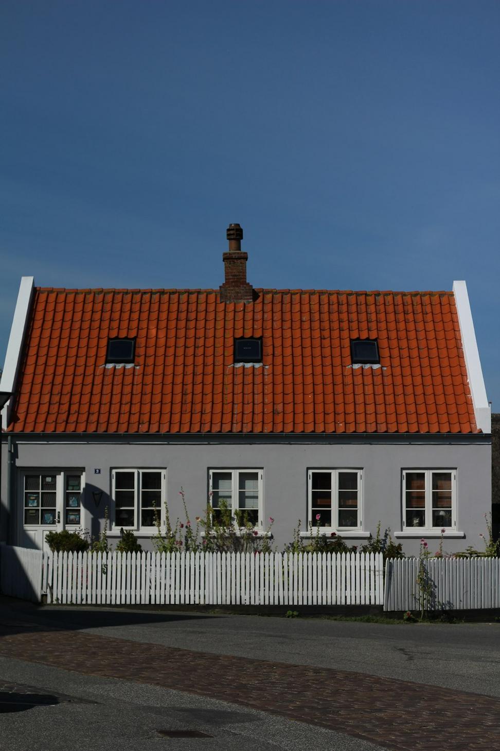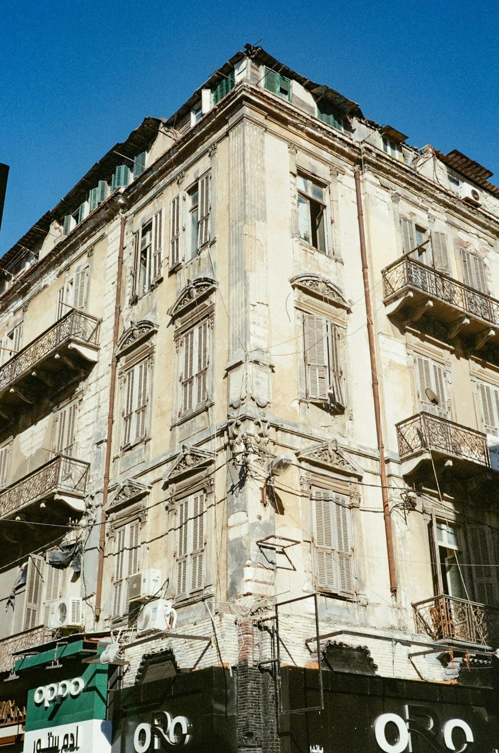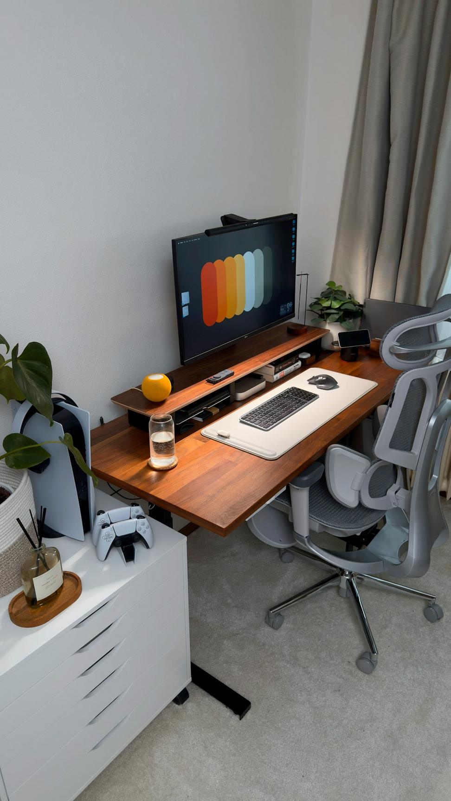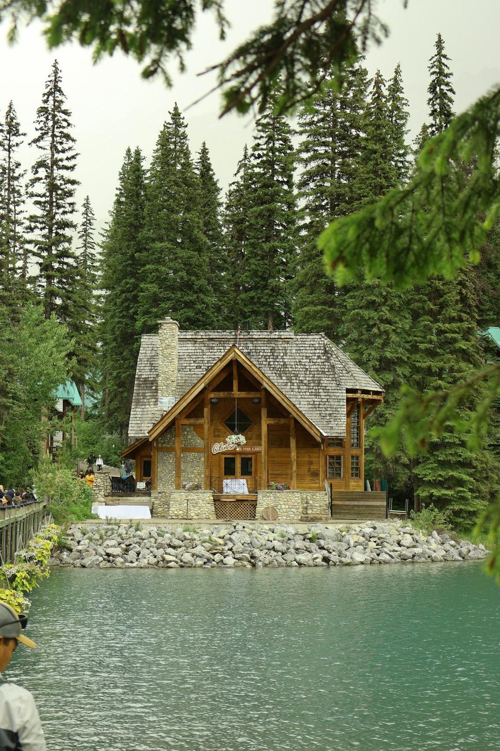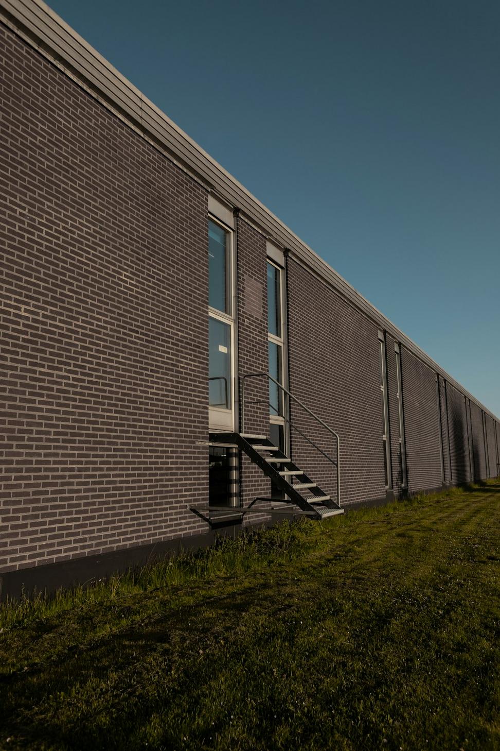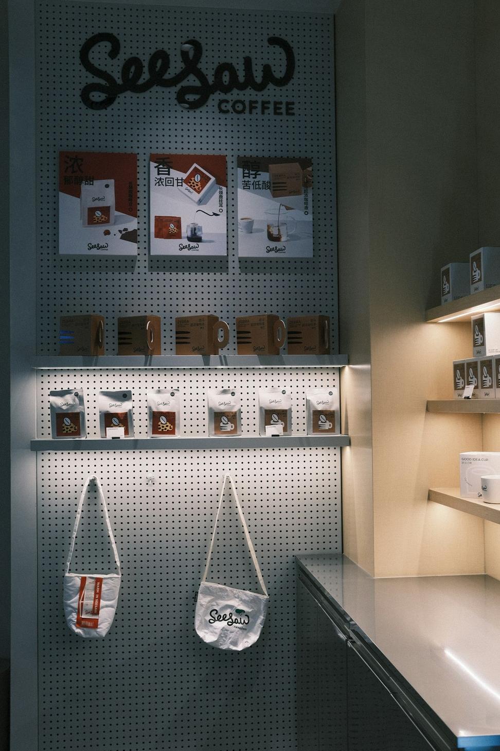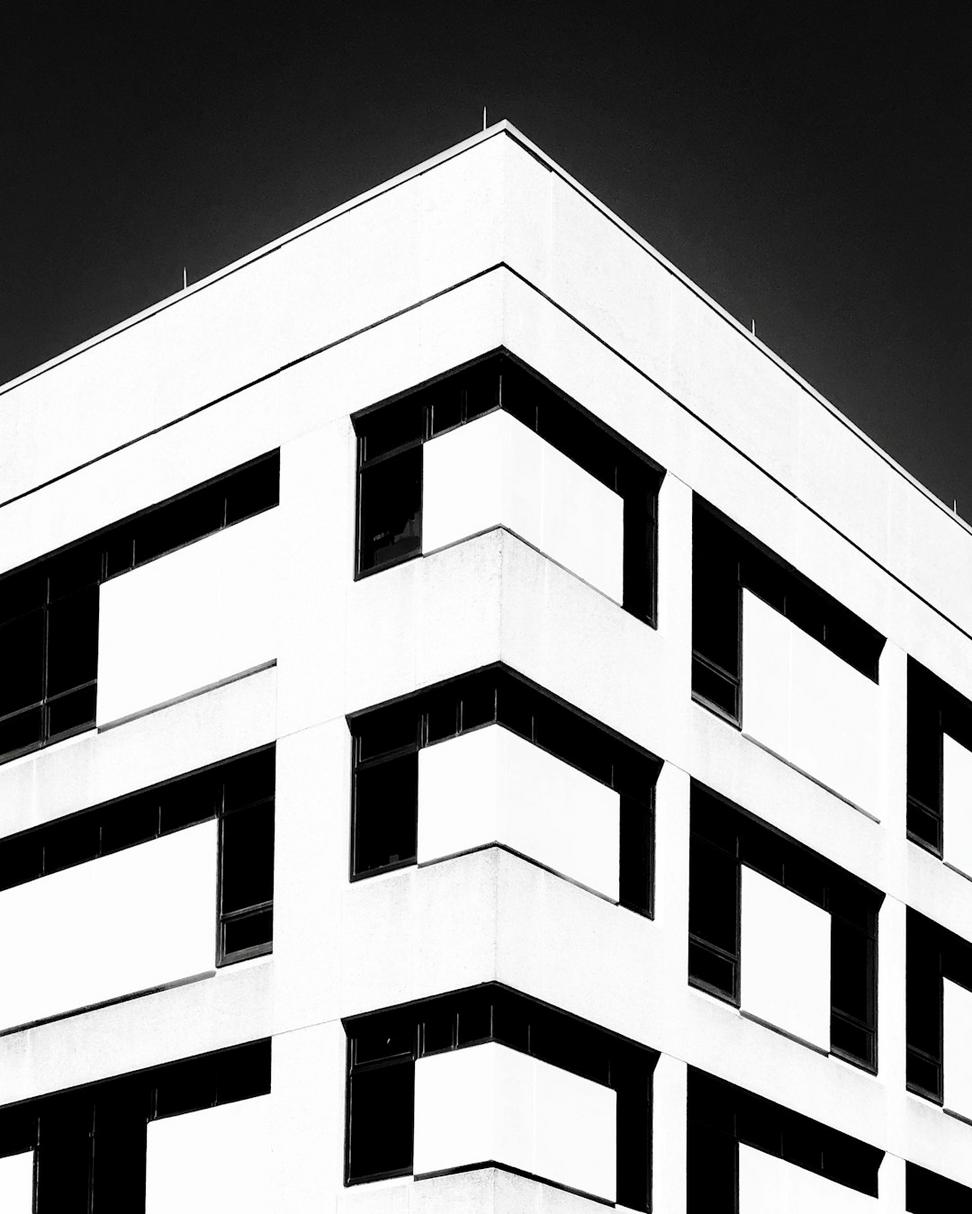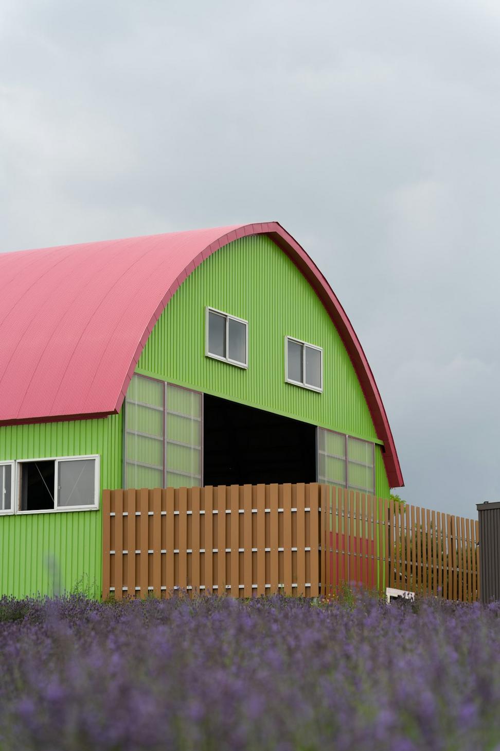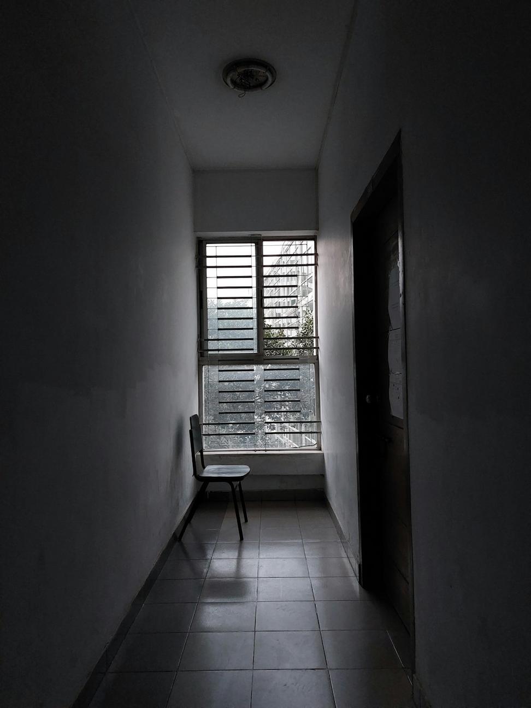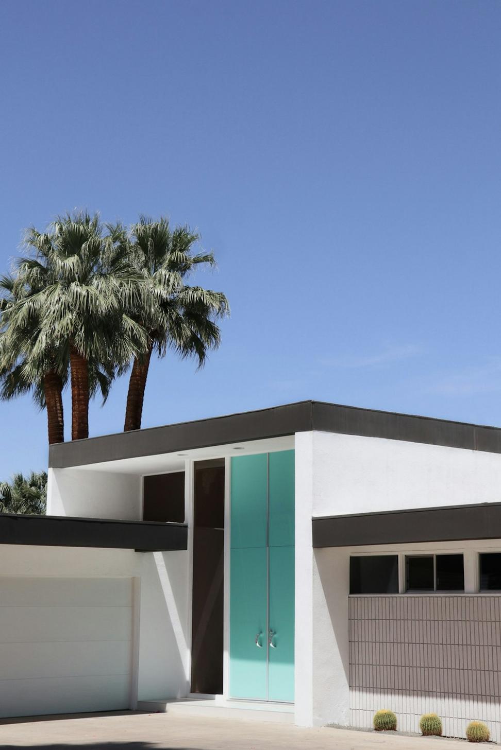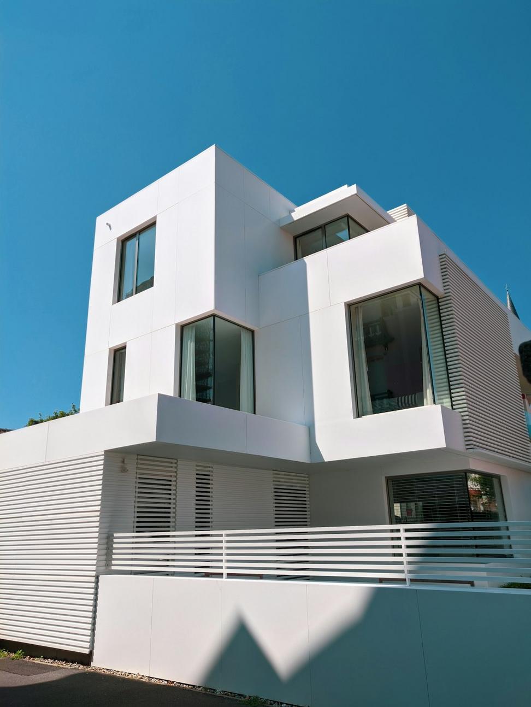
Riverside Passive House
Client wanted net-zero but had a tight lot next to the Don River. We ended up doing this split-level thing that nobody expected – maximizes southern exposure while keeping the footprint small. The geothermal setup was a pain to install but it's paying off big time now.
Junction Brewing Co-op
This was a 1920s warehouse that had seen better days. The brick was solid though, and the old timber trusses? Gorgeous once we cleaned 'em up. Kept about 70% of the original structure, added skylights where the roof had collapsed anyway. The owners brew their own beer in the back now – probably our favorite perk from any project.
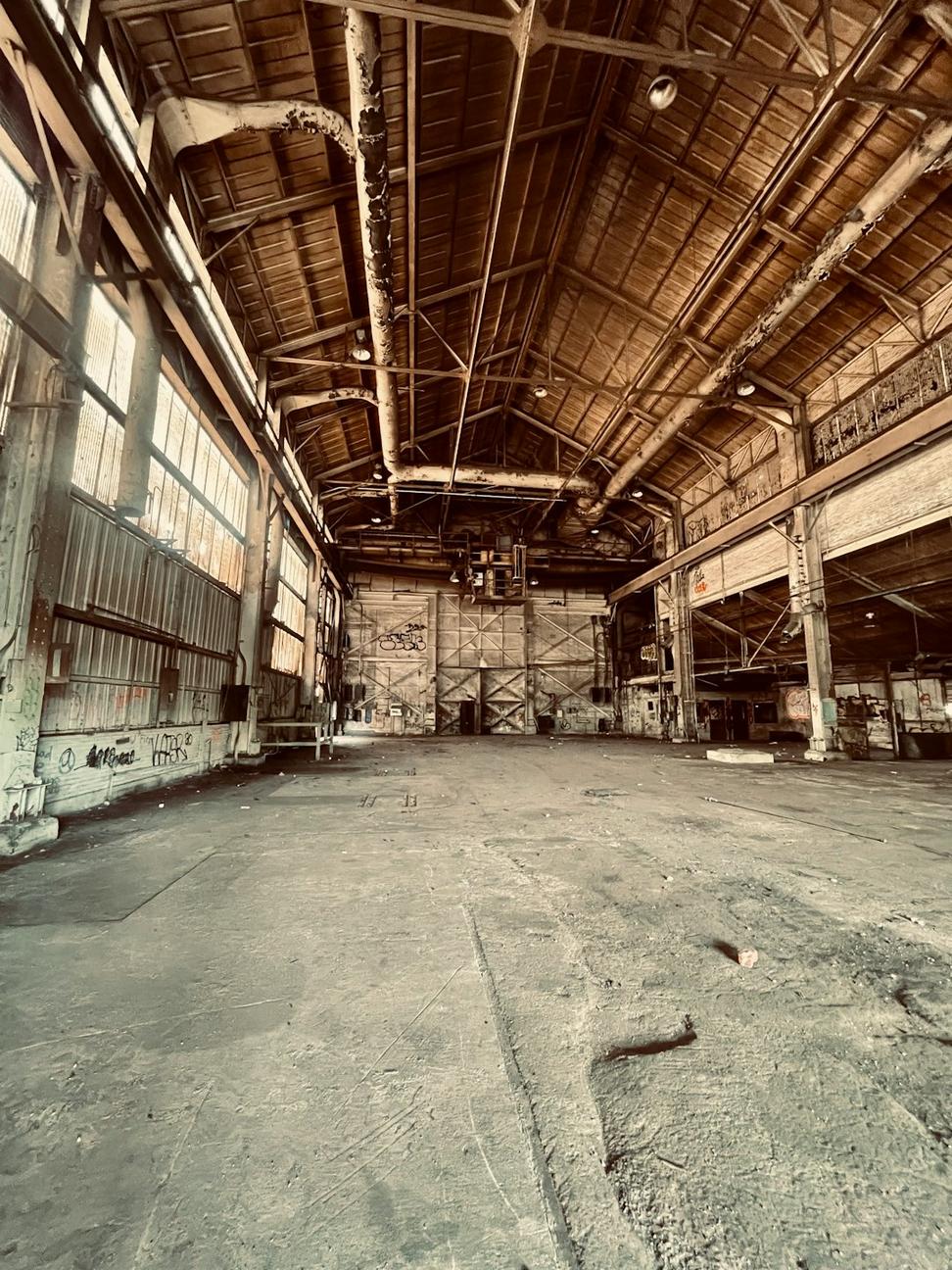
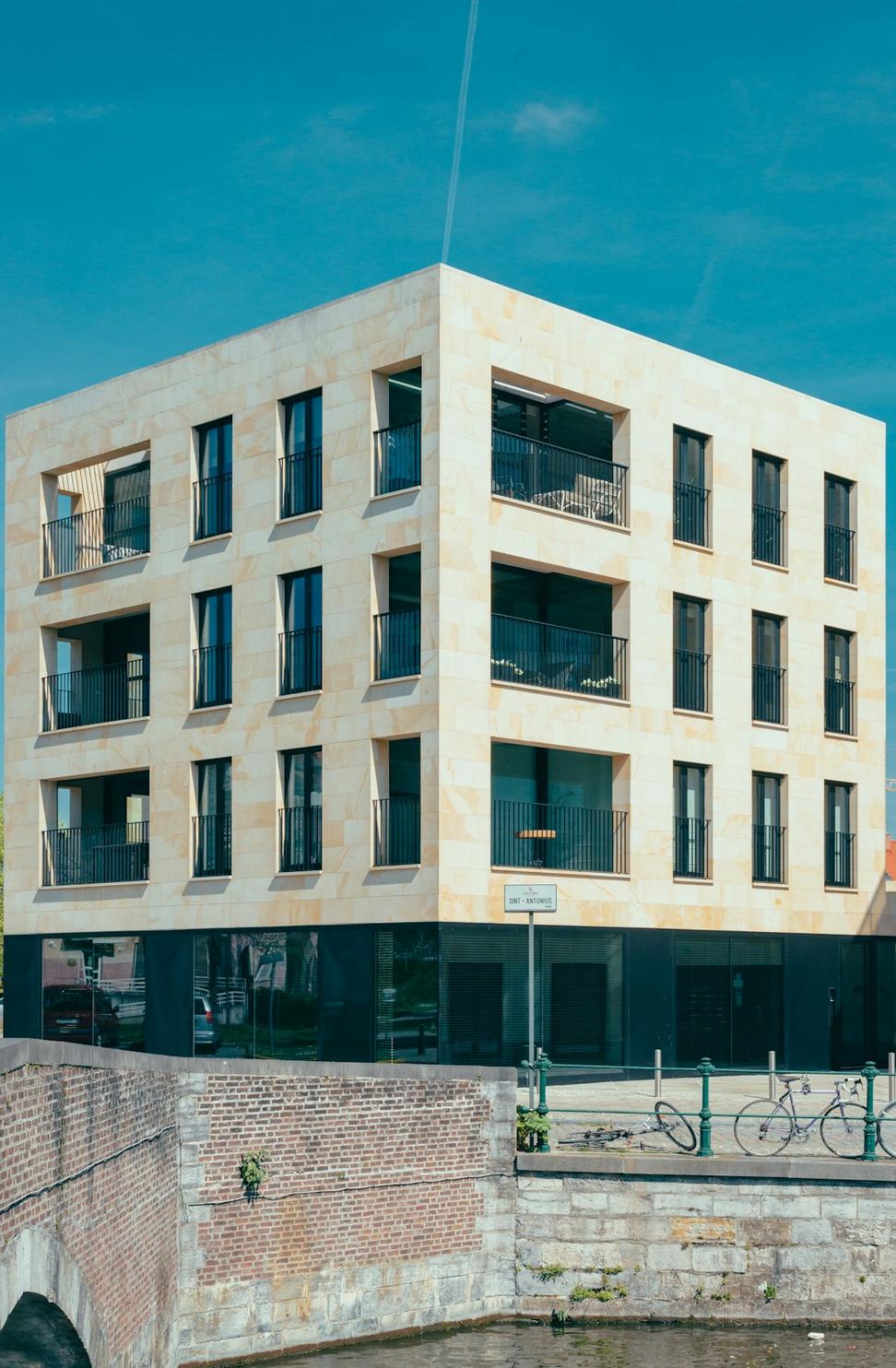
Annex Wellness Centre
Three different medical practices needed to share one space without it feeling like a typical sterile clinic. We played around with natural light, added way more plants than usual, and designed the layout so patient flows don't cross. The acoustics were tricky – can't have people overhearing their neighbor's appointments.
